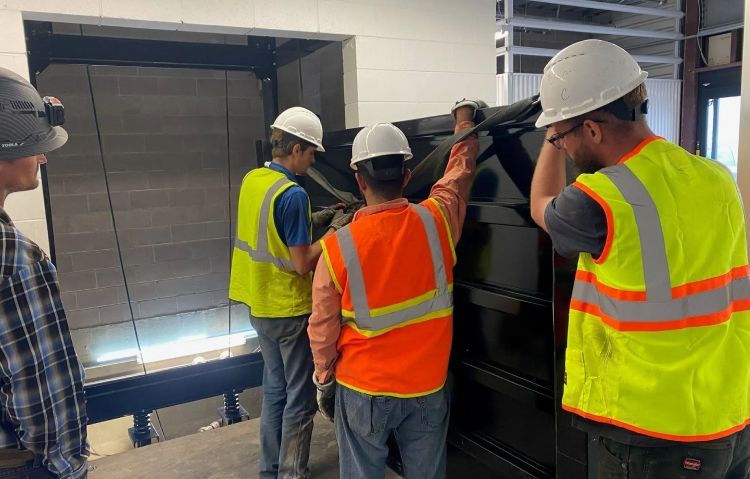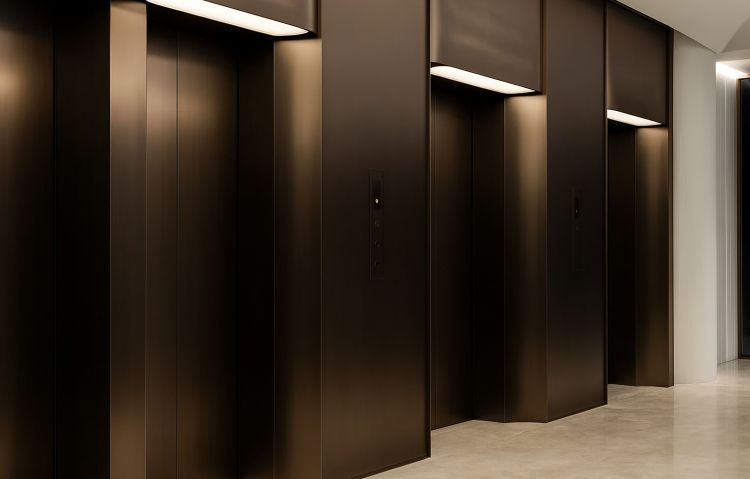Why Elevator Design Should Be Included in Pre-Construction Planning for Optimal Building Efficiency and Cost Savings
Elevator systems are essential for modern buildings, but many projects do not prioritize their design. Treating elevator design as an afterthought can lead to costly redesigns, wasted space and operational issues that could have been avoided. Planning elevator systems before construction helps avoid costly changes, improves building performance, and allows for smooth integration with architectural and structural elements.
Many construction teams do not realize how elevator placement affects important aspects of a project, such as floor layouts and mechanical systems. If we plan the elevators later in the project, we might have to put them in spots that aren't suitable. This can cause delays in construction and make the building less efficient over time.
We explore the strategic advantages of early elevator integration, practical workflows for coordinating vertical transportation with other building systems and proven methods for avoiding common planning pitfalls. Mastering these principles empowers construction professionals to deliver buildings that operate as intended—while staying on budget and meeting critical safety standards.
Why Elevator Design Needs Early Inclusion in Pre-Construction Planning
Early elevator planning prevents costly redesigns, ensures regulatory compliance, maximizes space efficiency and keeps construction projects on schedule. Learn how early planning ensures elevator code compliance for smoother approvals and safer building operations.
Reducing Costly Redesign and Budget Overruns
Design conflicts emerge when elevator planning happens too late in the construction timeline. We often see projects where shaft dimensions don't match elevator requirements, forcing expensive modifications.
Change orders for elevator-related issues can increase project costs by 15-30%. These budget overruns stem from structural modifications, electrical system relocations, and extended construction schedules.
Value engineering becomes nearly impossible when elevator specs arrive after architectural plans are finalized. We lose opportunities to optimize machine room placement, shaft sizing, and equipment selection.
Key cost-saving benefits of early planning
- Prevents structural redesign fees
- Eliminates emergency change orders
- Reduces construction delays
- Maintains original budget allocations
Late-stage elevator integration often requires changes due to unexpected needs. This forces owners to decide whether to compromise on functionality or pay higher costs.
Optimizing Space and Architectural Design
Architectural design suffers when elevator planning occurs as an afterthought. We see buildings with awkwardly placed shafts, wasted corridor space, and inefficient floor layouts.
Elevator shaft placement affects core design, structural systems, and usable floor area. Early coordination allows us to position shafts for optimal traffic flow and space utilization.
Machine room requirements vary significantly between elevator types. Hydraulic systems need ground-level space, while traction elevators require overhead machine rooms or machine-room-less configurations.
When evaluating a site, it is important to consider the elevator needs right from the start. The soil conditions will affect what kind of foundation is required for heavy hydraulic equipment and underground pits.
Proper planning creates opportunities for
- Integrated shaft design with HVAC and electrical systems
- Optimized lobby layouts with appropriate queuing space
- Efficient core arrangements that maximize rentable area
- Flexible elevator configurations that accommodate future needs
We achieve better architectural harmony when elevator systems complement rather than compete with design intent.
Improving Project Timeline and Construction Coordination
Project timelines benefit significantly from early elevator coordination. Manufacturing lead times for custom elevator systems can extend 12-20 weeks, requiring early specifications and approvals.
Construction sequencing improves when we plan
elevator installation phases during pre-construction. We coordinate shaft construction, equipment delivery, and installation schedules with other trades.
Critical timeline dependencies include
- Structural work must accommodate shaft dimensions and pit depths
- Electrical rough-in requires early power and control specifications
- Fire safety systems need integration with elevator emergency operations
- Finishing schedules depend on elevator installation completion
Construction project efficiency increases when all trades understand elevator requirements from project start. We eliminate conflicts between mechanical systems, structural elements, and elevator components.
Early planning allows us to identify potential scheduling conflicts and develop mitigation strategies. We can adjust construction sequences to optimize workflow and prevent costly delays.
Coordinated elevator planning reduces field conflicts, minimizes rework, and keeps projects on schedule. Owners benefit from predictable timelines and smoother building commissioning processes.
Key Strategies for Integrating Elevators Into Pre-Construction Workflows
Successful elevator integration requires teamwork between consultants and contractors. It involves careful analysis to determine feasibility, clear specifications and reliable installation methods. These four key areas ensure smooth vertical transportation from start to finish.
Conducting Feasibility Studies and Constructability Reviews
Feasibility studies look at site conditions, building needs, and system options before we finalize elevator specifications. We conduct these studies in the pre-design phase to ensure that elevator integration is possible.
Key Feasibility Components
- Site access for equipment delivery
- Power requirements and electrical capacity
- Structural load analysis
- Code compliance verification
- Traffic flow projections
Constructability reviews follow feasibility studies. These reviews assess installation sequencing, material handling and coordination with other trades.
We examine hoistway construction methods, machine room access routes, and temporary protection requirements. Constructability reviews identify potential installation challenges that could impact project schedules or budgets.
Early reviews also address safety planning requirements. We coordinate with contractors to establish proper fall protection, confined space protocols, and material handling procedures.
Specification Development and Request for Proposals
Clear specifications are crucial for buying elevators successfully. We create specifications that focus on performance, including capacity, speed, code requirements and design preferences, while still allowing manufacturers to offer their options.
Critical Specification Elements
- Performance: Load capacity, travel speed, duty cycle
- Safety: Code compliance, emergency features, accessibility
- Integration: Power requirements, structural connections, finishes
- Maintenance: Service access, parts availability, warranty terms
RFPs should include detailed drawings, specifications and schedules to facilitate fair comparisons between manufacturers while ensuring quality standards.
The RFP process includes pre-bid meetings with qualified elevator contractors. These meetings clarify installation requirements, site conditions and coordination expectations.
We recommend evaluating proposals based on technical compliance, project experience, and lifecycle costs rather than initial price alone.
Installation Methods and Construction Services Best Practices
We use different methods for installing elevators, depending on the type of building and the construction schedule. We work with general contractors to make the installation process more efficient.
Primary Installation Methods
- Conventional: Equipment delivered after hoistway completion
- Jump lift: Temporary elevator for construction use
- Modular: Pre-fabricated components reduce field assembly
Construction services coordination ensures proper sequencing with other building systems. We schedule elevator rough-in work alongside electrical and mechanical installations to prevent conflicts.
Safety planning during installation requires comprehensive fall protection and confined space procedures. Contractors must establish proper hoistway barriers and emergency response protocols.
We implement quality control checkpoints at each installation phase. Regular inspections verify alignment, clearances and safety system functionality before final commissioning.
Frequently Asked Questions
Planning elevators early helps prevent expensive redesigns and improves building performance. Addressing common questions about timing, costs and coordination can lead to a more successful project.
Why should elevator design be considered in the early stages of pre-construction planning?
We recommend including elevator design during schematic phases because building layouts directly affect elevator specifications. Early planning prevents structural conflicts and ensures proper shaft dimensions from the start.
Elevator requirements influence floor heights, machine room locations, and overall building design. When we plan elevators late in the process, we often face expensive redesigns and compromised building efficiency.
The structural loads and space requirements for elevator systems affect foundation design and core layouts. Early coordination allows our structural engineers to properly account for dynamic forces and weight distributions.
What benefits can an elevator design consultant offer during the planning phase of a construction project?
Elevator consultants provide specialized knowledge of building codes and safety regulations that general contractors may overlook. We rely on their expertise to ensure compliance with accessibility standards and vertical transportation requirements.
These specialists analyze traffic patterns and passenger capacity needs specific to each building type. They recommend appropriate elevator speeds, car sizes, and system configurations based on projected usage patterns.
Consultants coordinate with architectural and engineering teams to optimize shaft placement and machine room design. Their early involvement prevents conflicts between elevator systems and other building components like HVAC or structural elements.
How does including elevator planning early on impact space efficiency and cost control?
Early elevator planning eliminates wasted square footage by determining optimal shaft sizes and machine room locations during initial design phases. We avoid oversized shafts or inadequate space allocations that reduce rentable area.
Cost control improves significantly when elevator specifications are established before construction documents are finalized. Late changes to elevator systems often trigger expensive structural modifications and project delays.
We can negotiate better elevator pricing when specifications are locked in early, rather than making rushed decisions during construction. Early planning also allows for proper budget allocation across all building systems.
What are the advantages of integrating elevator design into architectural plans?
Integrated elevator design ensures seamless coordination between vertical transportation and building aesthetics. We can plan elevator lobbies, finishes, and lighting that complement the overall architectural vision.
The integration allows for proper coordination of elevator door locations with corridor layouts and emergency egress routes. This prevents awkward traffic patterns and ensures code compliance for building circulation.
We achieve better building functionality when elevator systems are designed alongside mechanical and electrical systems. This coordination prevents conflicts in ceiling spaces, utility routing and maintenance access requirements.
What factors influence the cost of elevator design in the pre-construction phase?
Building height and passenger capacity requirements are primary cost drivers for elevator systems. We consider the number of floors, expected traffic volume, and required travel speeds when budgeting for vertical transportation.
The design of a building affects the cost of its elevators. Buildings with unusual floor shapes or multiple sections require more complex elevator systems. Custom designs take more time to engineer and need special parts.
Timing of consultant engagement impacts overall costs, with early involvement typically reducing total project expenses. We find that rushed elevator planning often leads to premium pricing and limited equipment options.
How can early coordination of elevator design enhance the functionality and aesthetics of a new building?
Early coordination allows us to position elevator cores for optimal traffic flow and minimal wait times. We can analyze building circulation patterns and place elevators to serve high-traffic areas most effectively.
The aesthetic integration improves when elevator design is considered alongside architectural finishes and lighting systems. We can coordinate elevator cab interiors, hoistway finishes, and lobby designs as unified elements.
Functional enhancements include proper coordination with fire protection systems, emergency power, and building automation systems. Early planning ensures elevator systems integrate seamlessly with other building technologies and safety systems.
Don’t Wait—Include Elevator Design in Pre-Construction to Elevate Efficiency and Value
Planning a new construction project? Don’t wait until the walls are up to think about your elevators. Integrate elevator design in pre-construction planning today and secure efficiency, compliance and long-term value.
Ready to elevate your project?
Hire an elevator consultant and get expert coordination services tailored to your building’s needs.
After all, an elevator isn’t just a ride—it’s the lifeline of your building. And trust us, nobody wants their project to be remembered for making people take the stairs.


